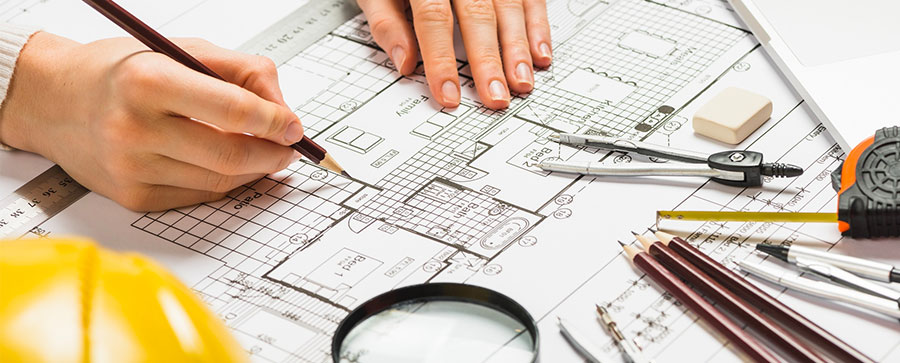Building Planning

We provide end-to-end building planning services tailored to meet your residential, commercial, or industrial needs. From initial consultation to final plan approvals, our experienced architects and engineers ensure that every aspect of your project is meticulously planned, structurally sound, and visually appealing.
Our process starts with site analysis and feasibility studies to assess the land potential, zoning regulations, and environmental factors. We create customized 2D and 3D architectural designs, including Vastu-compliant layouts if requested. Structural planning ensures durability and safety, while our MEP (Mechanical, Electrical, Plumbing) planning focuses on functionality and efficiency.
We also provide detailed cost estimations, helping you manage your budget effectively. Our team supports you with all required approvals and documentation, ensuring a smooth submission process to local authorities.
Whether it’s a home, office, showroom, or industrial setup, we deliver smart, sustainable, and practical building plans that reflect your vision.
-
Experienced professionals
-
Tailored planning solutions
-
Affordable & transparent pricing
-
Regulatory support & approvals
-
On-time delivery